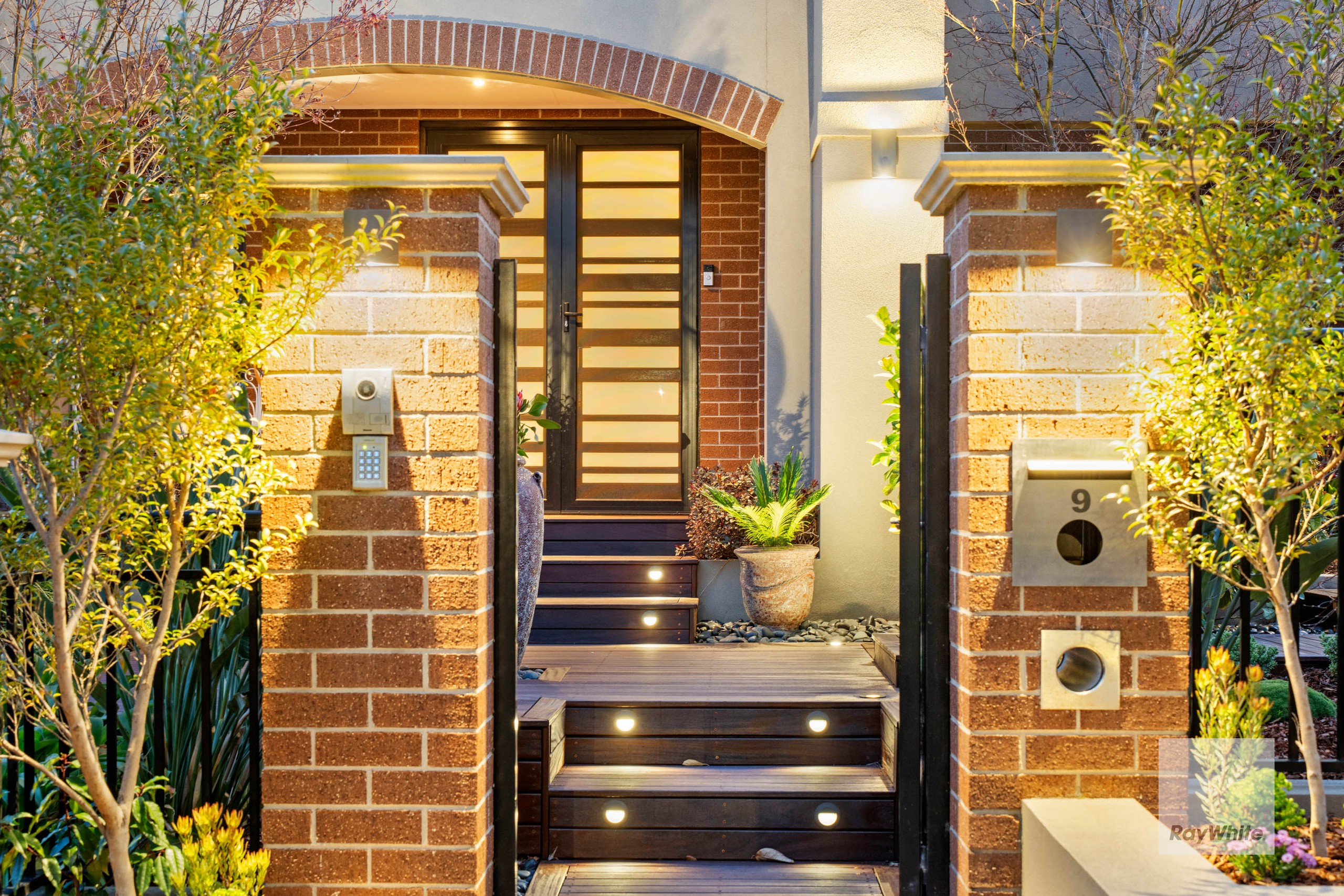Auction details
- Auction18October
Auction location: On Site
Are you interested in inspecting this property?
Get in touch to request an inspection.
- Photos
- Video
- Floorplan
- Description
- Ask a question
- Location
- Next Steps
House for Sale in Attwood
The Great Entertainer with Room to Grow.
- 4 Beds
- 3 Baths
- 3 Cars
Prepare to become the party people in this magnificent Cambridge Estate property. Layered with luxury inclusions and next level technological wizardry, purposeful design and eminent liveability define every corner of the home.
Bespoke elements, designed by the owners, have been incorporated into each room. Take, for example, the highly functional multi-person home office with multiple outlet points for workstations and abundance of specially designed storage cabinetry.
Or the dedicated appliance room, under stair storage (with room for a fridge), transitional butler's pantry with Italian steam oven, sink and massive walk-in pantry, and fabulous laundry complete with clothes chute and custom built tiltable drying racks.
Generous living spaces include a cosy sitting room with 2-way gas log fire, perfect for a reflective glass of wine and quiet conversation, sprawling open family/dining helmed by a modern kitchen providing large stone island/breakfast bar, 900mm Blanco oven/gas cooktop and dishwasher.
Create your own movie experience in the soundproof theatre room containing German in-wall 7.1 surround sound home theatre system, HD3D projector and, just to recreate that ambient cinema vibe, heavy scarlet block-out drapes.
But wait there's more! From the AFL Grand Final, Melbourne Cup or Boxing Day Test, your go-to viewing spot will be the internet tv in the game's room/rumpus. Offering local pub charm, it has a double built-in bar fridge, bar window with integrated champagne ice bucket and plenty of room for a pool table.
Triple stacker doors to the outdoor alfresco deck create the ultimate indoor/outdoor zone with TV, ceiling fan, heater, outdoor kitchen (6 burner Ziegler & Brown BBQ, F&P dishwasher), while the heated 10-person spa pool (99 jets baby!) is the ultimate relaxation spot.
Upstairs, plush carpeting creates a tranquil base for the bedrooms. Two with WIR's share a dual accessed bathroom (bath/shower/double vanity), one with WIR and ensuite (shower). The main bedroom suite is a true adult sanctuary, with purpose-built shoe and luggage room, huge dressing room and full-sized ensuite bathroom boasting spa tub, double shower and dual vanity.
Bonus highlights (yes, really!) comprise a handy front mudroom and powder, 400 bottle temperature controlled cellar, central server room for the LAN technology that wires the entire audio/visual capability of the home, in-roof music, full alarm tech with 4 external cameras, ducted heating/refrigerated cooling, intercom gate entry and electronic gates, reticulated watering system front and back, wide 2 car garage and workshop area with sink.
This astonishing executive property is close to acres of parkland, with Moonee Ponds Creek Trail at the end of the street. Convenient to Haddon Hall Drive bus stop, Westmeadows Village cafes and shops, daycare center's, local primary and secondary schools as well as easy freeway access.
Land: Approx. 630m2
Malek Younan- 0411 504 016
facebook.com/malek.younan.raywhite
630m² / 0.16 acres
3 garage spaces
4
3
All information about the property has been provided to Ray White by third parties. Ray White has not verified the information and does not warrant its accuracy or completeness. Parties should make and rely on their own enquiries in relation to the property.
Due diligence checklist for home and residential property buyers
Agents
- Loading...
