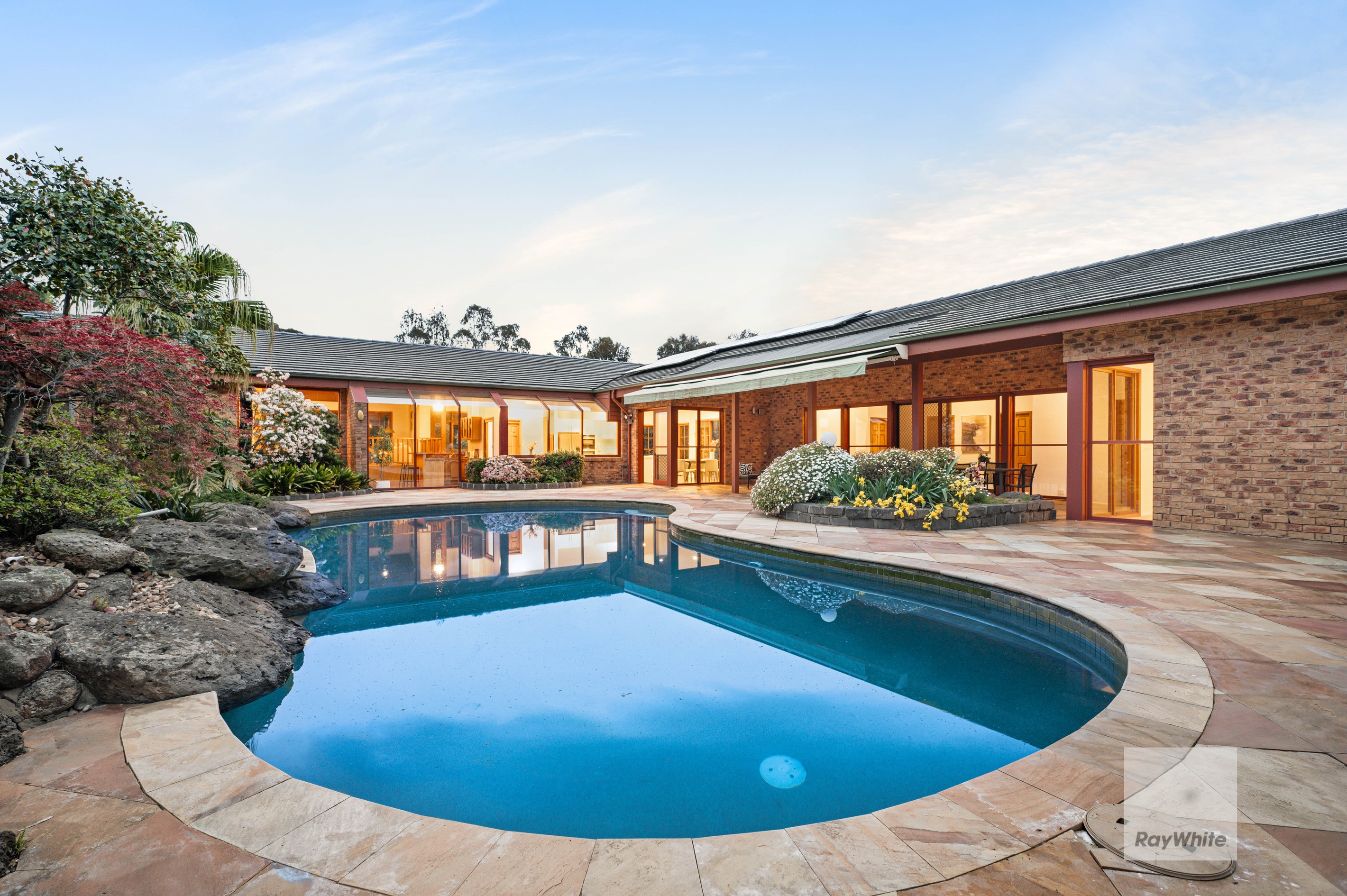Are you interested in inspecting this property?
Get in touch to request an inspection.
- Photos
- Video
- Floorplan
- Description
- Ask a question
- Location
- Next Steps
House for Sale in Greenvale
Under Contract by Ray White Gladstone Park
- 5 Beds
- 3 Baths
- 7 Cars
A masterpiece of design, this extraordinary family home is situated on a whopping 5,818sqm lot surrounded by magnificently landscaped established gardens and rolling lawns.
The split level, U-shape layout and full height glazing capitalise on natural sunlight while soaring timber cathedral ceilings create an airy sense of space and elegance.
The floorplan, while originally built in the 80's and recently updated, remains a timeless classic, perfect for large scale entertaining and families focussed on an active, resort lifestyle.
A welcoming slate floored front entry ushers into a spacious lounge with exposed brick hearth and gas log fireplace where you can relax with a cocktail made in the stylish bar area before adjourning to the formal dining room.
The contemporary kitchen boasts sweeping engineered stone counters, double Siemens wall ovens (including microwave), induction cooktop, dishwasher, butler pantry and generous cabinetry, with adjoining meals area. The family room comes equipped with a fully built-in cabinetry unit complete with integrated entertainment system and speakers. The main bedroom at the front of the house is a tranquil space with its own private garden courtyard, a walk-in dressing room, fully tiled ensuite containing raised soaker tub and separate shower. In an entirely separate wing, four additional bedrooms, each with BIR's, share two separate bathrooms.
Resort style entertaining is the focus with the solar heated in-ground saltwater swimming pool, expansive sandstone paved covered alfresco terrace with retractable awning, and BBQ gazebo. A full sized tennis court surrounded by mature hedging is complemented by the elevated cobblestone paved area and lawns, perfect for entertaining and viewing the game. A large shed measuring 7.7m x 9.1m with its own side driveway access makes an ideal workshop. The shed, along with the expansive bituminised area in front and access to laneway is ideal for a tradesman or caravan/boat storage.
In addition to the extensive gardens, lawns and lifestyle attributes, the home includes a cubby house, tool shed, water tank, carport for three to four cars, plus plenty of extra driveway parking. A large external room adjacent to the three to four car carport could be used as a home gym, seperate office area or as a music room.
Interior extras feature large laundry with ample storage, guest powder, stunning bespoke light fittings, coat cupboard, ducted evaporative cooling and multiple split system units.
Zoned and centrally located to both Greenvale Primary and Greenvale Secondary, close to St Carlo Borromeo Primary, Aitken College and Greenvale Shopping Centre, and walking distance to transport and private school buses to Essendon and East Keilor.
A unique, much loved family home, on the market for the very first time - Inspection is a must to truly appreciate its appeal.
Sally Charan - 0430 355 725
sally.charan@raywhite.com
5,818m² / 1.44 acres
7 garage spaces
5
3
All information about the property has been provided to Ray White by third parties. Ray White has not verified the information and does not warrant its accuracy or completeness. Parties should make and rely on their own enquiries in relation to the property.
Due diligence checklist for home and residential property buyers
Agents
- Loading...
