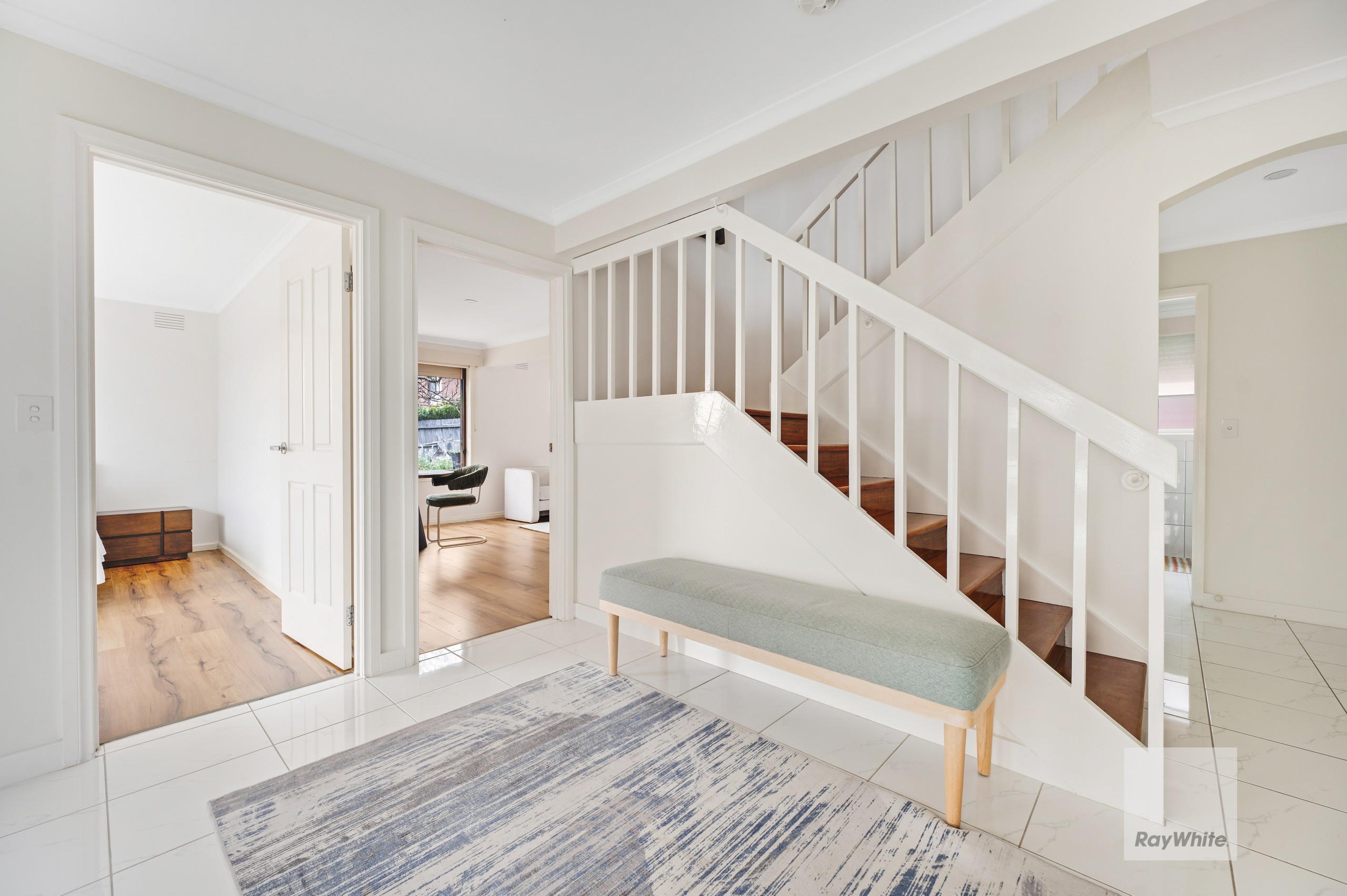Sold By
- Loading...
- Photos
- Floorplan
- Description
House in Gladstone Park
Under Offer
- 4 Beds
- 3 Baths
- 3 Cars
This lofty corner property contains generously proportioned living spaces in a versatile floorplan, ideal for the most ardent entertainers.
Located in a popular Gladstone Park pocket a short commute to schools, shops and transport, a comprehensive refurbishment delivers contemporary comfort for families at all life stages.
Beyond a gleaming tiled entrance foyer, the home features downstairs guest bedroom, a vast family rumpus/theatre room, powder, laundry (with shower) and large under stair storage area.
Upstairs, the open lounge/dining extends onto an adjoining enclosed balcony boasting sprawling elevated views, while a massive kitchen/meals provides stone counters, island breakfast bar, 900mm SMEG oven/gas cooktop, Miele dishwasher and oodles of storage cabinetry.
Three upstairs bedrooms, main with ensuite (shower) all with BIR's, are serviced by a modern bathroom (shower) and separate toilet.
Dual parking access off Banks Place and Nigel Crescent, includes remote 2 car garage with plumbed kitchenette plus further single roller door carport. Bungalow storage offering excellent workshop/hobby space, could be converted into a large external home office area.
The rear/side area, currently with two garden sheds, a small garden and concrete paving, offers plenty of scope for further exterior development and landscaping.
Bonus highlights include ducted heating, evaporative cooling, multiple split system air conditioners, intercom, security alarm, cameras and external window shutters.
This extremely appealing home needs to be top of your must view list for family liveability.
Settlement: 60 / 90 days
Adem Karahan - 0479 164 144
adem.karahan@raywhite.com
555m² / 0.14 acres
3 garage spaces
4
3
